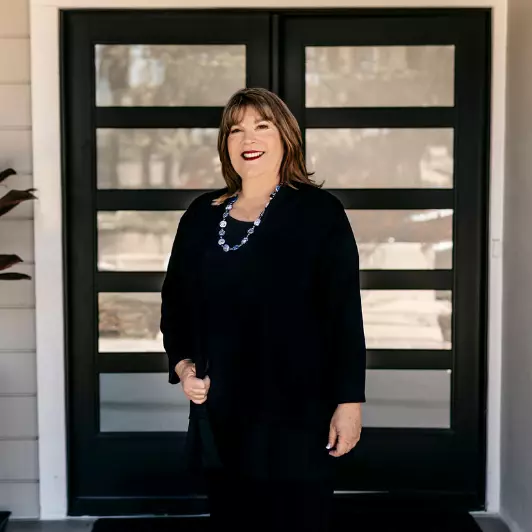
2422 Saint Anne DR El Cajon, CA 92019
4 Beds
3 Baths
1,557 SqFt
UPDATED:
11/15/2024 03:13 PM
Key Details
Property Type Single Family Home
Sub Type Single Family Residence
Listing Status Active
Purchase Type For Sale
Square Footage 1,557 sqft
Price per Sqft $674
MLS Listing ID PTP2405426
Bedrooms 4
Full Baths 3
HOA Y/N No
Year Built 1986
Lot Size 3,484 Sqft
Lot Dimensions Assessor
Property Description
Location
State CA
County San Diego
Area 92019 - El Cajon
Zoning R-1:SINGLE FAM-RES
Rooms
Main Level Bedrooms 1
Interior
Interior Features Walk-In Closet(s)
Heating Central, Electric
Cooling Central Air, Electric
Fireplaces Type Gas
Fireplace Yes
Laundry Electric Dryer Hookup, Gas Dryer Hookup
Exterior
Garage Driveway, Garage
Garage Spaces 2.0
Garage Description 2.0
Pool In Ground
Community Features Biking, Dog Park, Foothills, Golf, Mountainous, Park, Water Sports
View Y/N Yes
View Canyon, Park/Greenbelt, Hills, Mountain(s), Valley
Attached Garage Yes
Total Parking Spaces 4
Private Pool Yes
Building
Lot Description 0-1 Unit/Acre
Dwelling Type House
Story 2
Entry Level Two
Sewer Public Sewer
Level or Stories Two
Schools
School District Grossmont Union
Others
Senior Community No
Tax ID 5182126200
Acceptable Financing Cash, Conventional, FHA, VA Loan
Listing Terms Cash, Conventional, FHA, VA Loan
Special Listing Condition Standard








