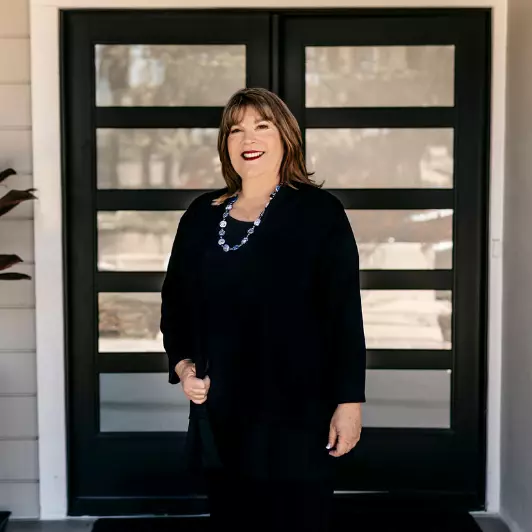
30611 Via Ventana San Juan Capistrano, CA 92675
5 Beds
6 Baths
5,018 SqFt
UPDATED:
11/24/2024 01:19 AM
Key Details
Property Type Single Family Home
Sub Type Single Family Residence
Listing Status Active
Purchase Type For Sale
Square Footage 5,018 sqft
Price per Sqft $734
Subdivision Marbella Estates Custom (Mbc)
MLS Listing ID WS24212003
Bedrooms 5
Full Baths 5
Half Baths 1
Condo Fees $320
Construction Status Turnkey
HOA Fees $320/mo
HOA Y/N No
Year Built 1990
Lot Size 10,497 Sqft
Property Description
Location
State CA
County Orange
Area Jn - San Juan North
Rooms
Other Rooms Second Garage, Storage
Main Level Bedrooms 5
Interior
Interior Features Beamed Ceilings, Breakfast Bar, Built-in Features, Balcony, Ceiling Fan(s), Coffered Ceiling(s), Separate/Formal Dining Room, High Ceilings, Multiple Staircases, Open Floorplan, Pantry, Quartz Counters, Recessed Lighting, Storage, Two Story Ceilings, Bar, Wood Product Walls, Bedroom on Main Level, Entrance Foyer, Main Level Primary, Walk-In Pantry
Heating Central, Forced Air
Cooling Central Air, Electric
Flooring Laminate, Tile, Wood
Fireplaces Type Family Room, Living Room, Primary Bedroom, Multi-Sided
Equipment Intercom
Fireplace Yes
Appliance 6 Burner Stove, Barbecue, Convection Oven, Double Oven, Dishwasher, Gas Cooktop, Disposal, Gas Oven, Gas Range, Gas Water Heater, Microwave, Refrigerator, Range Hood, Water Heater, Water Purifier
Laundry Washer Hookup, Gas Dryer Hookup, Inside, Laundry Room
Exterior
Exterior Feature Lighting, Rain Gutters
Garage Concrete, Door-Multi, Direct Access, Driveway, Garage Faces Front, Garage, Paved
Garage Spaces 3.0
Garage Description 3.0
Fence Glass, Wrought Iron
Pool In Ground, Private
Community Features Biking, Suburban, Gated
Utilities Available Electricity Available, Natural Gas Available, Sewer Available, Water Available
Amenities Available Controlled Access, Guard, Security
View Y/N Yes
View City Lights, Mountain(s)
Roof Type Tile
Porch Covered, Front Porch
Attached Garage Yes
Total Parking Spaces 3
Private Pool Yes
Building
Lot Description Back Yard, Cul-De-Sac, Front Yard, Garden, Landscaped, Paved, Sprinkler System
Dwelling Type House
Faces East
Story 2
Entry Level Two
Foundation Concrete Perimeter
Sewer Public Sewer
Water Public
Architectural Style Mediterranean
Level or Stories Two
Additional Building Second Garage, Storage
New Construction No
Construction Status Turnkey
Schools
Elementary Schools Ambuehl
Middle Schools Marco Forester
High Schools San Juan Hills
School District Capistrano Unified
Others
HOA Name Marbella Estates
Senior Community No
Tax ID 65060217
Security Features Carbon Monoxide Detector(s),Gated with Guard,Gated Community,Gated with Attendant,24 Hour Security,Smoke Detector(s),Security Guard
Acceptable Financing Cash, Cash to New Loan
Listing Terms Cash, Cash to New Loan
Special Listing Condition Standard








