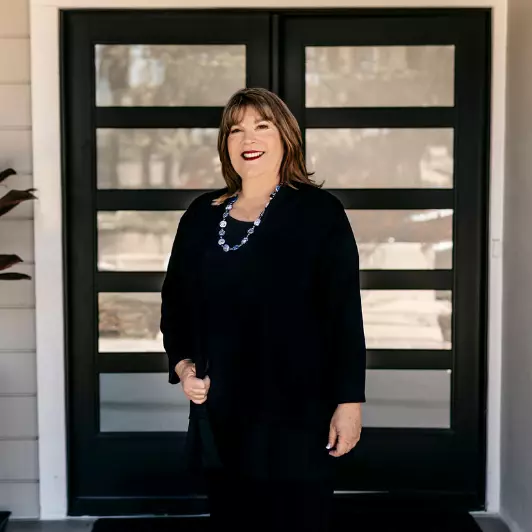
4520 Phelan AVE Baldwin Park, CA 91706
4 Beds
2 Baths
1,414 SqFt
UPDATED:
11/09/2024 02:47 PM
Key Details
Property Type Single Family Home
Sub Type Single Family Residence
Listing Status Pending
Purchase Type For Sale
Square Footage 1,414 sqft
Price per Sqft $562
MLS Listing ID CV24202175
Bedrooms 4
Full Baths 2
HOA Y/N No
Year Built 1960
Lot Size 7,313 Sqft
Property Description
This is a great opportunity to own this wonderful home located just 30 minutes from downtown LA. Easy access to the 210, 605 or 10 freeway. Centralized between Irwindale and West Covina this home has all or most of what is on your checklist!
Let's start with thd upgraded electrical panel and new roof. Both just a few years old and the solar panels that will help you to manage your electrical bills. The seller states,"that there is no Edison bill as of yet." There is more than enough room to accomodate an RV, work trucks or multiple vehicles. The backyard provides ample space for entertaining, relaxing or swimming in the refreshing pool that goes up to 12 feet deep.
The move in ready home features a newly remodeled kitchen with recess lighting. The open kitchen/living room area provides a seamless flow for conversations with family and/or guests. All four bedrooms are roomy and come with ceiling fans and good size closets. The welll done tiled bathrooms are great for easy maintennace. There are simply too many features about this home to share. It will be worth your time to see for yourself!
Location
State CA
County Los Angeles
Area 608 - Baldwin Pk/Irwindale
Zoning BPR1*
Rooms
Main Level Bedrooms 1
Interior
Interior Features Built-in Features, Ceiling Fan(s), Crown Molding, Eat-in Kitchen, High Ceilings, All Bedrooms Down
Heating Central
Cooling Central Air
Flooring Vinyl
Fireplaces Type None
Fireplace No
Laundry In Garage
Exterior
Garage Driveway, Garage Faces Front
Garage Spaces 2.0
Garage Description 2.0
Pool In Ground, Private, Tile
Community Features Curbs, Foothills, Street Lights, Sidewalks
Utilities Available Cable Available, Electricity Available, Natural Gas Available, Sewer Available, Water Available
View Y/N Yes
View Mountain(s), Neighborhood
Porch Concrete
Attached Garage Yes
Total Parking Spaces 10
Private Pool Yes
Building
Lot Description 0-1 Unit/Acre
Dwelling Type House
Story 1
Entry Level One
Sewer Public Sewer
Water Public
Architectural Style Contemporary
Level or Stories One
New Construction No
Schools
School District Baldwin Park Unified
Others
Senior Community No
Tax ID 8415023022
Acceptable Financing Cash, Cash to New Loan, Conventional, Submit, VA Loan
Listing Terms Cash, Cash to New Loan, Conventional, Submit, VA Loan
Special Listing Condition Standard








