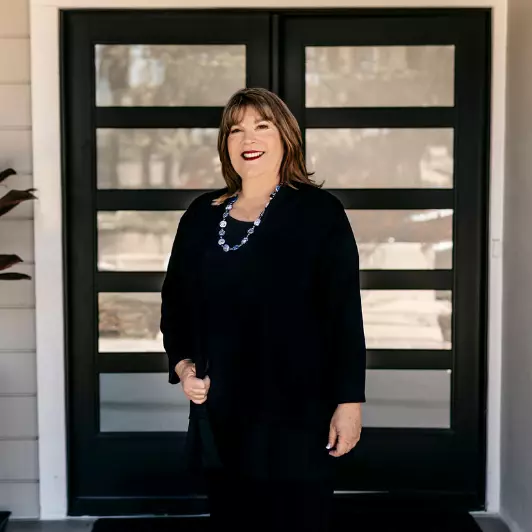
1344 E Country Club BLVD Big Bear, CA 92314
2 Beds
1 Bath
1,044 SqFt
UPDATED:
11/24/2024 01:06 PM
Key Details
Property Type Single Family Home
Sub Type Single Family Residence
Listing Status Active
Purchase Type For Sale
Square Footage 1,044 sqft
Price per Sqft $287
Subdivision Not Applicable-1
MLS Listing ID 219120482DA
Bedrooms 2
Full Baths 1
HOA Y/N No
Year Built 1976
Lot Size 5,641 Sqft
Property Description
Location
State CA
County San Bernardino
Area Bbc - Big Bear City
Interior
Interior Features Cathedral Ceiling(s), Partially Furnished, See Remarks, All Bedrooms Up, Loft
Heating Fireplace(s), Natural Gas, Wood, Wall Furnace
Flooring Carpet, Laminate
Fireplaces Type Gas Starter, Living Room, Masonry
Fireplace Yes
Appliance Electric Water Heater, Gas Cooktop, Disposal, Gas Oven, Microwave
Laundry None
Exterior
Garage Driveway
Fence Partial
Utilities Available Cable Available
View Y/N Yes
View Trees/Woods
Roof Type Composition
Porch Concrete
Attached Garage No
Total Parking Spaces 4
Private Pool No
Building
Lot Description Level
Story 2
Entry Level Two
Foundation Slab
Level or Stories Two
New Construction No
Others
Senior Community No
Tax ID 0314453120000
Acceptable Financing Cash to New Loan, Conventional
Listing Terms Cash to New Loan, Conventional
Special Listing Condition Standard








