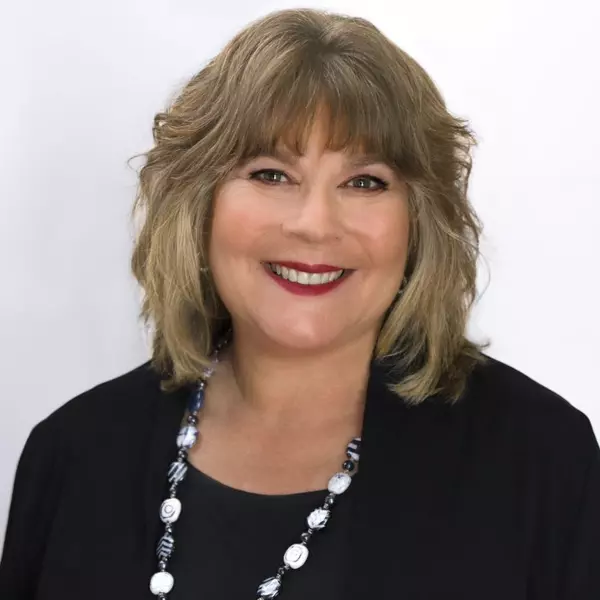
5630 Hurford CT Agoura Hills, CA 91301
4 Beds
4 Baths
3,039 SqFt
UPDATED:
Key Details
Property Type Single Family Home
Sub Type Single Family Residence
Listing Status Active
Purchase Type For Rent
Square Footage 3,039 sqft
MLS Listing ID 225005610
Bedrooms 4
Full Baths 4
Construction Status Updated/Remodeled
HOA Y/N No
Year Built 1986
Lot Size 0.311 Acres
Property Sub-Type Single Family Residence
Property Description
Location
State CA
County Los Angeles
Area Agoa - Agoura
Zoning AHR17000*
Interior
Interior Features Separate/Formal Dining Room, Primary Suite
Heating Forced Air, Natural Gas
Cooling Central Air
Flooring Carpet
Fireplaces Type Family Room, Gas, Living Room, Primary Bedroom
Fireplace Yes
Appliance Dishwasher, Gas Cooking, Microwave
Laundry Laundry Room
Exterior
Parking Features Door-Multi, Garage
Garage Spaces 3.0
Garage Description 3.0
Pool In Ground, Private
View Y/N Yes
View Mountain(s)
Total Parking Spaces 3
Private Pool Yes
Building
Lot Description Cul-De-Sac
Story 1
Entry Level One
Level or Stories One
Construction Status Updated/Remodeled
Others
Pets Allowed Call
Senior Community No
Tax ID 2056027017
Pets Allowed Call








