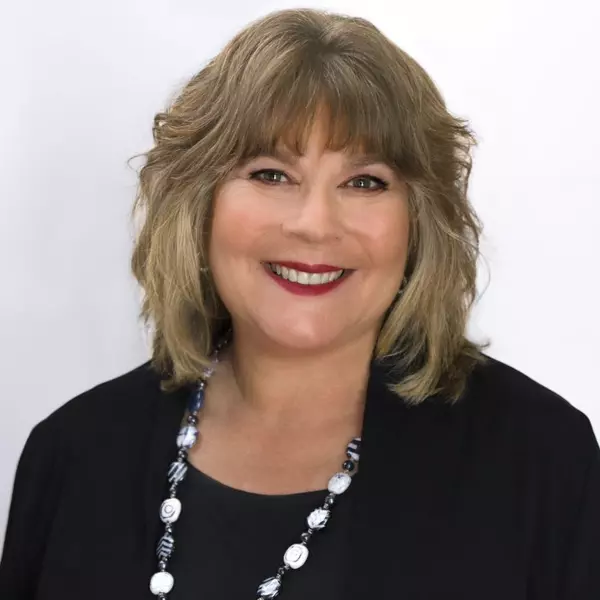
22921 Crol Lake Forest, CA 92630
4 Beds
3 Baths
1,456 SqFt
UPDATED:
Key Details
Property Type Single Family Home
Sub Type Single Family Residence
Listing Status Active
Purchase Type For Sale
Square Footage 1,456 sqft
Price per Sqft $617
Subdivision Lake Forest Townhomes (Lf)
MLS Listing ID PW25266011
Bedrooms 4
Full Baths 2
Half Baths 1
Construction Status Updated/Remodeled
HOA Fees $350/mo
HOA Y/N Yes
Year Built 1972
Property Sub-Type Single Family Residence
Property Description
Location
State CA
County Orange
Area Ls - Lake Forest South
Interior
Interior Features Crown Molding, Separate/Formal Dining Room, Granite Counters, All Bedrooms Up
Heating Forced Air
Cooling Central Air
Flooring Vinyl
Fireplaces Type Gas, Living Room, Wood Burning
Fireplace Yes
Appliance Dishwasher, Gas Range
Laundry Washer Hookup, Gas Dryer Hookup, In Garage
Exterior
Exterior Feature Barbecue
Parking Features Driveway, Garage
Garage Spaces 2.0
Garage Description 2.0
Pool Association
Community Features Sidewalks
Utilities Available Electricity Connected, Natural Gas Connected
Amenities Available Playground, Pool, Spa/Hot Tub
View Y/N Yes
View Neighborhood, Pool
Roof Type Tile
Accessibility None
Porch Covered
Total Parking Spaces 4
Private Pool No
Building
Dwelling Type House
Story 2
Entry Level Two
Foundation Slab
Sewer Public Sewer
Water Public
Architectural Style Traditional, Patio Home
Level or Stories Two
New Construction No
Construction Status Updated/Remodeled
Schools
High Schools El Toro
School District Saddleback Valley Unified
Others
HOA Name Lake Forest Townhomes
Senior Community No
Tax ID 61409203
Security Features Carbon Monoxide Detector(s),Smoke Detector(s)
Acceptable Financing Cash, Cash to New Loan, Conventional, FHA, VA Loan
Listing Terms Cash, Cash to New Loan, Conventional, FHA, VA Loan
Special Listing Condition Standard
Virtual Tour https://my.matterport.com/show/?m=7kz8o49smUC&brand=0&mls=1&








