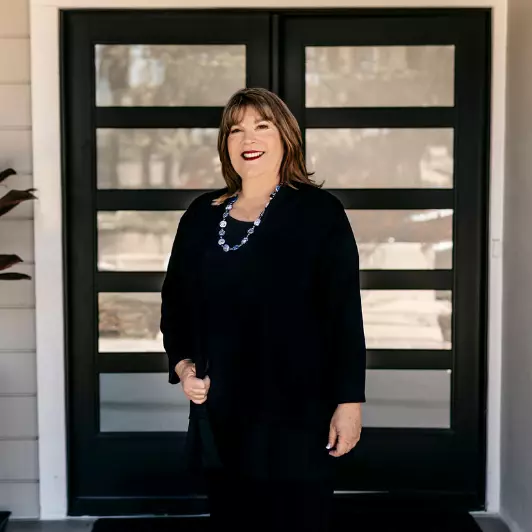For more information regarding the value of a property, please contact us for a free consultation.
523 S Westford ST Anaheim Hills, CA 92807
Want to know what your home might be worth? Contact us for a FREE valuation!

Our team is ready to help you sell your home for the highest possible price ASAP
Key Details
Sold Price $1,165,000
Property Type Single Family Home
Sub Type Single Family Residence
Listing Status Sold
Purchase Type For Sale
Square Footage 2,178 sqft
Price per Sqft $534
Subdivision Canyon Terrace Townhomes (Cytt)
MLS Listing ID OC24123891
Bedrooms 3
Full Baths 3
Condo Fees $345
HOA Fees $345/mo
Year Built 1981
Lot Size 2,870 Sqft
Property Description
Welcome Home to this Highly Upgraded Magnificent Home! This gorgeous residence, located in the highly desirable neighborhood of Canyon Terrace, offers stunning hill and city lights view from all main rooms. With quality upgrades throughout, this beautiful appointed end unit attached SFR has only one common wall, ensuring privacy. As you enter through the beautiful double doors, you'll be greeted by a dramatic sweeping staircase, cathedral ceilings, and elegant wainscoting. Beyond the entryway, the open dining and living room feature a cozy fireplace, white tongue & groove ceilings, crown molding, hardwood floors, and recessed lighting. The gourmet kitchen boasts a walk-in pantry, stainless steel appliances, custom cabinetry, and a sink overlooking your atrium. Enjoy your morning coffee in the kitchen nook with breathtaking backyard and city views. The first floor also includes a bright den with large windows and a sliding glass door leading to the serene atrium. Additionally, there is a versatile bedroom and bathroom on this level, perfect for accommodating various living arrangements. The direct access 2-car garage features epoxy-coated flooring for added convenience. Upstairs, the beautiful primary suite offers cathedral white tongue and groove ceilings, a ceiling fan, a custom rock wall, and dramatic windows with custom coverings. The spa-like primary bathroom includes marble flooring, dual sinks, a custom rock shower, a jetted tub with a TV, a large customized walk-in closet and more. The second floor also has white beadboard storage cabinets and a secondary bedroom with an en-suite bathroom. The outdoor space is perfect for entertaining or relaxing, featuring a covered patio with two ceiling fans, multiple skylights, and a built-in barbecue area complete with an extra burner, refrigerator, and sink. The tranquil fountain and gorgeous views provide a serene escape from daily life. The home is equipped with state-of-the-art security, including alarms, glass break sensors, cameras, child-proof locks, reinforced hinges, and a security door in the primary suite. The Association offers fantastic amenities, including pool, spa, and picturesque views of city lights and greenbelts. Enjoy the quiet neighborhood and numerous outdoor activities, all within a short distance to public schools, grocery stores, freeway access, and Weir Canyon Regional Park. This home truly has it all – don’t miss the opportunity to make it yours!
Location
State CA
County Orange
Area 77 - Anaheim Hills
Interior
Heating Central
Cooling Central Air
Flooring Stone, Wood
Fireplaces Type Living Room
Laundry In Garage
Exterior
Exterior Feature Barbecue, Lighting, Rain Gutters
Garage Direct Access, Driveway, Garage, Guest
Garage Spaces 2.0
Garage Description 2.0
Fence Wrought Iron
Pool Community, Association
Community Features Curbs, Gutter(s), Sidewalks, Pool
Utilities Available Cable Available, Natural Gas Available, Phone Available, Sewer Available, Water Available
Amenities Available Pool, Spa/Hot Tub
View Y/N Yes
View City Lights, Canyon, Hills, Mountain(s)
Roof Type Composition
Building
Lot Description Cul-De-Sac, Lawn
Story 2
Foundation Slab
Sewer Public Sewer
Water Public
New Construction No
Schools
Elementary Schools Nohl Ranch
Middle Schools Cerra Villa
High Schools Villa Park
School District Orange Unified
Others
Acceptable Financing Cash, Cash to Existing Loan, Cash to New Loan
Listing Terms Cash, Cash to Existing Loan, Cash to New Loan
Special Listing Condition Standard
Read Less

Bought with Daniel Hopp • First Team Real Estate
GET MORE INFORMATION





